Crysis
http://www.gamefront.com/files/22564235/FINAL.zip
Interactive poster
http://www.gamefront.com/files/22564270/Ass3+submission41.zip
Tuesday, 30 October 2012
Monday, 29 October 2012
Poster + Video
Videos and embedded model will be placed in the middle of the poster (2nd A1 poster)
CLIPS
Exterior
Interior
CLIPS
Exterior
Interior
Thursday, 18 October 2012
Thursday, 11 October 2012
Embedded an interactive 3d model into a pdf
I dont know how to add colour to the model! I have colour on my 3ds max model but they're not showing in Microstation.
Thursday, 4 October 2012
Siting and texture
- The function of my building is a library so i want the environment to be simple and peaceful.
- My tutor suggested to place the building in a forest-like environment similar to one of my precedents (Shell by Kotaro Ide - image below).
Other images
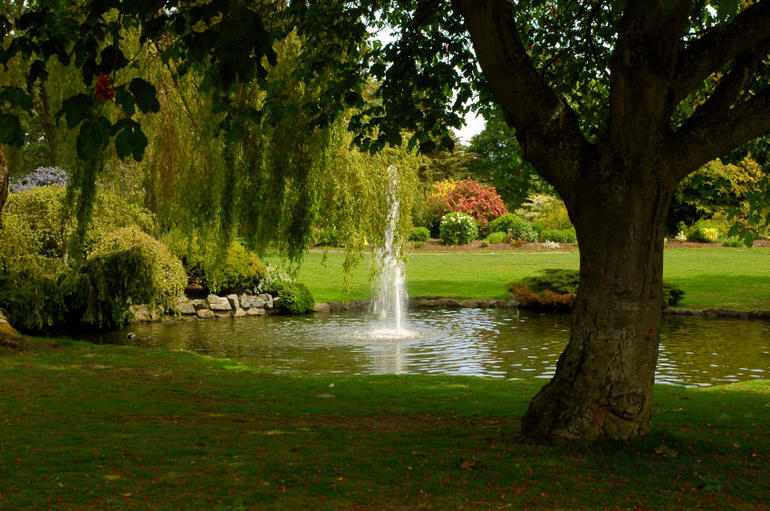


 The textures i'll be using will be similar to the first image (Shell by Kotaro Ide) = White concrete and timber
The textures i'll be using will be similar to the first image (Shell by Kotaro Ide) = White concrete and timberDesign development
I'm not sure if im able to model the curves nicely in 3ds Max. I'm going to try to model it and i might change the design as i go.
I used 'soft selection' to do the curves. Im not familiar with soft selection so im a bit unsure whether i should continue with using it. It's not hard to use but there are just too many polygons.
I used 'soft selection' to do the curves. Im not familiar with soft selection so im a bit unsure whether i should continue with using it. It's not hard to use but there are just too many polygons.
Thursday, 20 September 2012
Week 7 - Precedent study and Design Proposal
A brief outline of project 1
The building I chose for project 1 was the Glasgow Riverside Museum of Transport by Zaha Hadid.
The concept unpacked in my concept models were:
- Porosity
- Movement
A visual analysis of 2 precedent studies as a pair
The 2 precedents I have chosen are:
- Heydar Aliyev Cultural Centre by Zaha Hadid (2007-2012)
- Shell by Kotaro Ide (2008)
- glass facade allowing people to have a glimpse of what's inside (porosity)
- Continuous wavy structure (movement)
- Natural light fills the interior (porosity)
- The curvy structure affects the shape of the interior.
- Site plan
- Elevation showing the curved structures
Building function of Project 1 building: Museum
Building functions for new design:
- Residential
- Library
- Office
DRAFT SKETCHES
A short description of the prescribed additional representation
The technology I have decided to use for project 2 is CryEngine3. Crysis is very interactive. Not only can i create my own environment but i can add texture to my model to make it more realistic and I can walk on it and explore the model to have a better understanding of the concepts behind design.
I also thought about using Build AR. I'm still unsure whether I will use this or not. My idea of using Build AR is to unfold the model. Build AR will allow me to show different sections of my model that cannot be seen clearly in crysis.
Wednesday, 19 September 2012
Week 6 - Project 2 and Precedent Study
Concepts and ideas from project 1
- porosity
- movement
Nominated architect from project 1
- Zaha Hadid
1st precedent
- Heydar Aliyev Cultural Centre by Zaha Hadid
- 2007-2012
- Baku, Azerbaijan






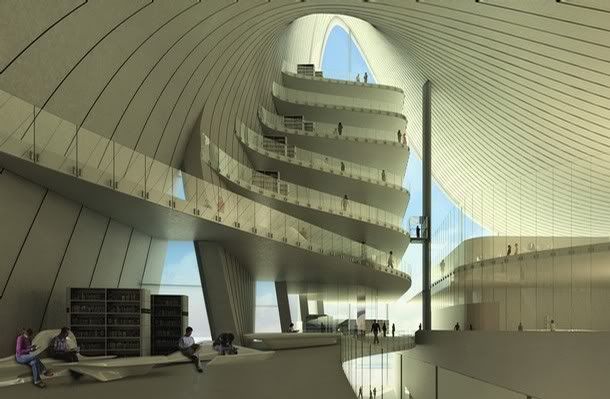














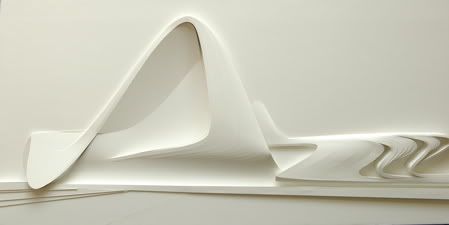
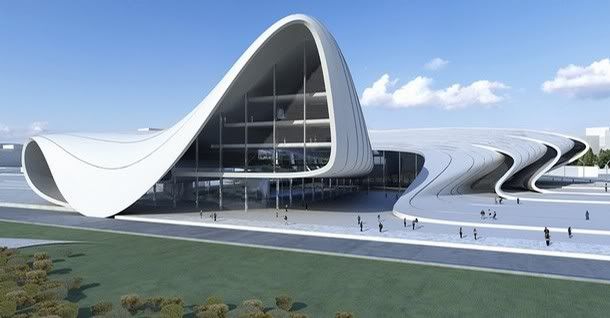
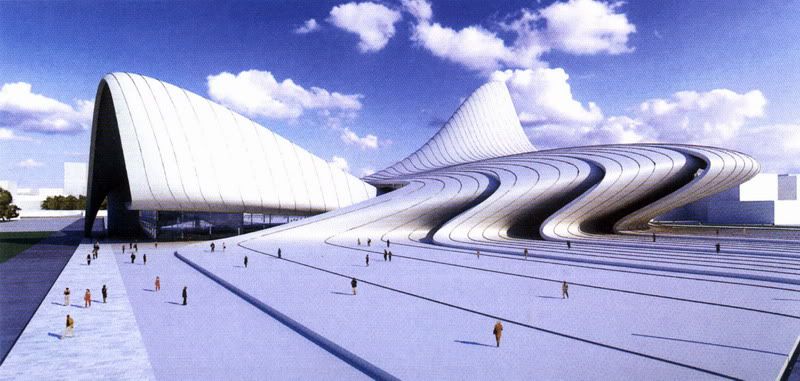
http://www.zaha-hadid.com/architecture/heydar-aliyev-cultural-centre/
http://www.skyscrapercity.com/showthread.php?t=856424
http://www.fourc3.com/idthesis1112/wp-content/uploads/2012/01/Zaha_Hadid_Cultural_Center_Drawings_Sections01.jpg
http://buildipedia.com/on-site/from-the-job-site/zaha-hadids-heydar-aliyev-cultural-centre-turning-a-vision-into-reality?print=1&tmpl=component
2nd precedent
- Shell by Kotaro Ide (ARTechnic Architects)
- 2008
- location: Kitasaku, Nagano, Japan
0:00 - 0:52









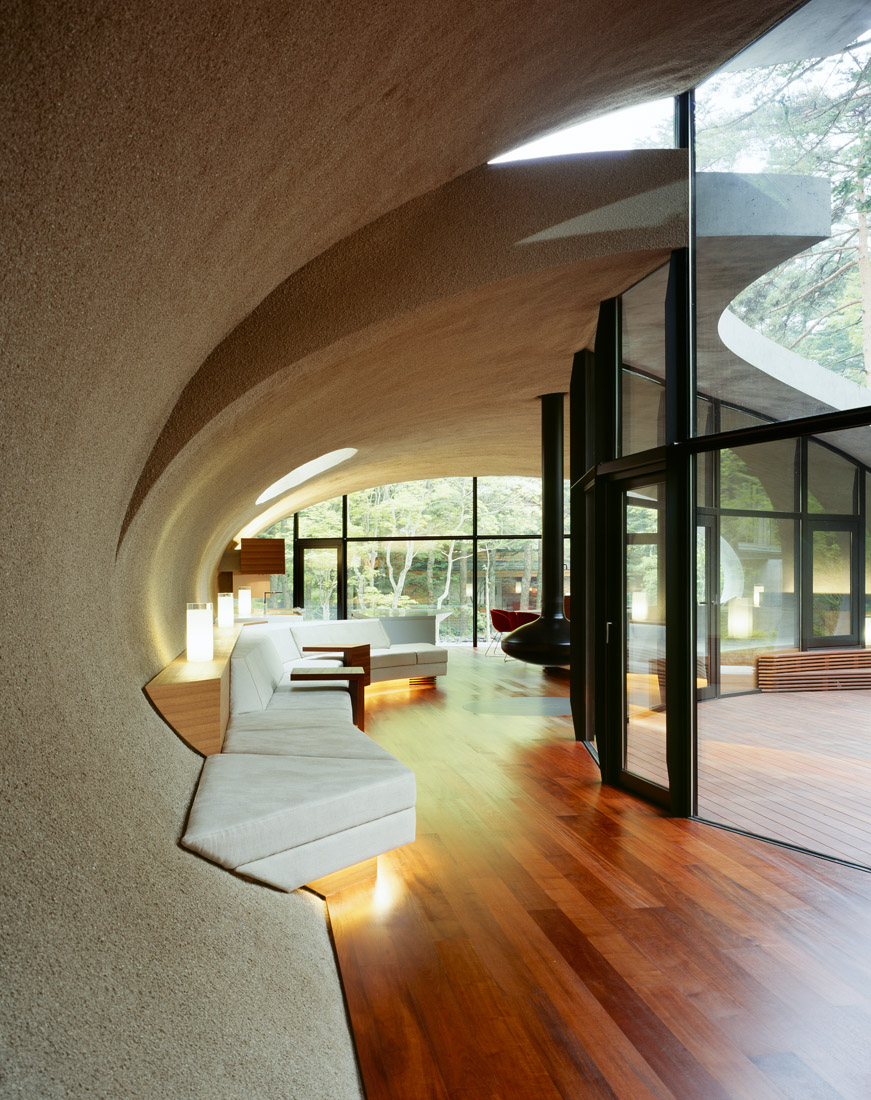








http://www.archdaily.com/11602/shell-artechnic-architects/
Subscribe to:
Comments (Atom)






















